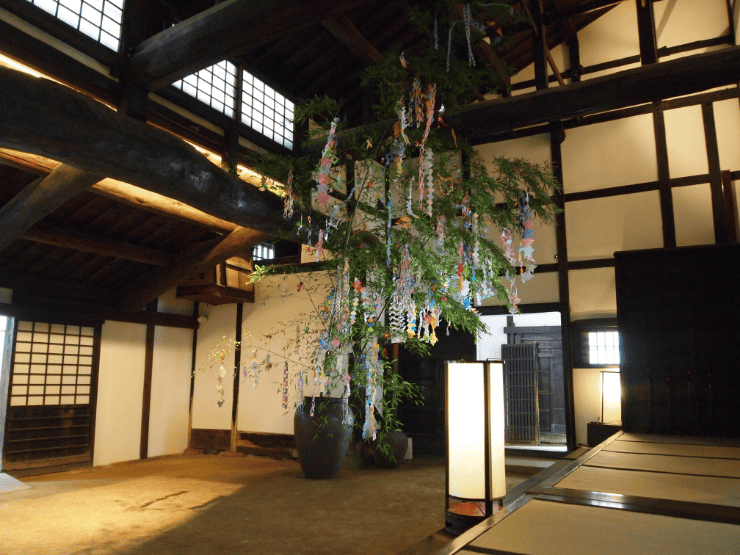History and way of life
 Tanabata decorations
Tanabata decorations
Yamaguchi family history and way of life
The location of the Yamaguchi Family Residence can be confirmed in the Sakai O-ezu (Great Atlas of Sakai), published in 1689. At the time, the building fronted on Yamaguchi-suji road to the east. Echizen-ya, the trade name of the Yamaguchi family, appears in the atlas illustration.The buildings of the Yamaguchi Residence were not constructed at the same time, but in stages as the times and ways of living evolved.
In addition to the main building, which dates from the early Edo period (early 17th century), a storehouse was built to the west in 1775, and another to the north in 1800. The tea room and drawing rooms for receiving guests were added in the middle to late Edo period.
The ovens in the earthen-floored area of the main building, the alcoves (tokonoma), including the one with a built-in desk alcove (tsuke-shoin), in the west and main drawing rooms, the beautifully carved transoms, and the seasonal embellishments all give a sense of what it was like to live in an Edo-era townhouse.