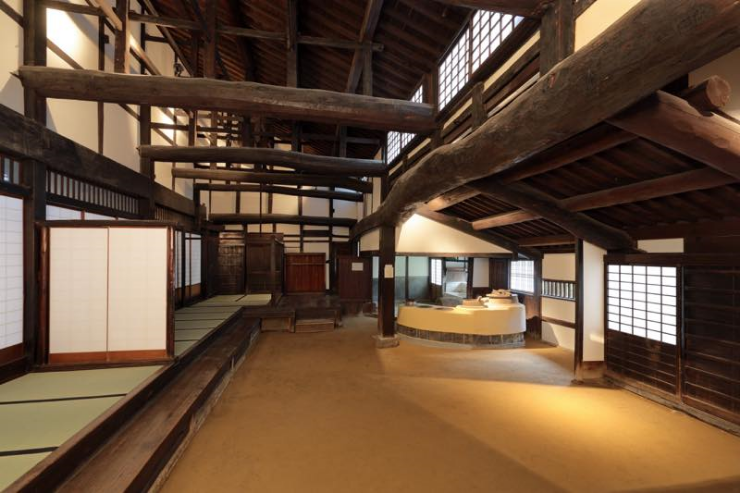Architecture of Yamaguchi Residence
 Earthen floor
Earthen floor
Architecture of Yamaguchi Residence
The Old Yamaguchi Family Residence is an early Edo-period structure, built approximately four centuries ago.It is designated as a National Important Cultural Property and one of the oldest machiya traditional townhouse buildings in Japan.
During the Edo period (17th to 19th century), members of the Yamaguchi family served as headmen of Kitasho Village through successive generations and lived within the area surrounded by the moat . They served as liaison between the city magistrate's office and town and village officials.
The residence is also known as the birthplace of Yamaguchi Giichi (1888-1935), a Taisho-era member of the Lower Diet who belonged to. He was also a member of the Rikken Seiyukai political party.
The roof is gabled with hongawara tiling (concave and convex tiles). The building is long north to south: its length parallel to the ridge is seven ken (13.8 meters) and width is 4.5 ken (8.5 meters). There are 1.5 ken eaves on the east and south, and a west eave of 0.5 ken.
The earthen floor (doma) features a vaulted ceiling with large tie beams that form a Japanese-style non-bracing roof truss, which is typical of traditional commoners’ houses of that time.
According to a munafuda (building tag), it is known that the roof was extensively repaired and an extension added to the south side of the building in 1775.
The Yamaguchi residence buildings were built using traditional construction methods. Pillars and beams can be replaced, allowing the structure to continue in use for nearly 400 years, with damaged elements repaired as needed.