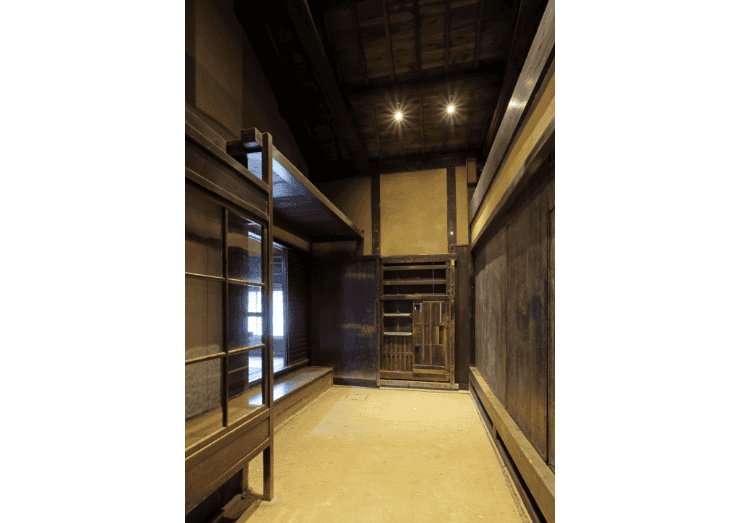Site and architecture
 Earthen floor
Earthen floor
Site and Architecture of the Old Gunsmith Workshop and Residence
The Old Gunsmith Workshop and Residence faces east on Nakahama-suji, on the west side of Kishu-kaido road. Its exterior is an important scenic element of the historic townscape.The site is huge, covering an entire block between the north-south roads, from Nakahama-suji on the east to Hama-Rokken-suji on the west. The main building is adjacent to the annex building, and on the west side of the site are located the tool storehouse, charcoal building and attached building.
Room layout and modifications to the townhouse are recorded in the Sakai O-ezu (Great Atlas of Sakai) of 1689, the Yashiki-ezu floor plan drawings of the Inoue Sekiemon family, and the Nakahama 1chome land ledgers of 1697 and 1870.
Based on these sources, we know that townhouse frontage prior to 1689 was six ken (approximately 12m). This widened gradually as the family assumed an increasingly prominent place among the town’s gunsmiths. By 1825 the frontage had reached the present 17.5 ken (approximately 35m).
The main building and annex building consist of four contiguous structures constructed at different times. The oldest section includes the doma earthen-floor areas and drawing rooms that face the doma.
Along with living quarters, the main building also contained the business meeting room (Misenoma), tatami-floored drawing rooms, and a factory where final assembly of firearm components was performed.
The forge was built behind the earthen-floored atrium of the main building.
These descriptions of the buildings, along with subsequent changes to the site, show clearly how the gunsmith's home and workspace were integrated.